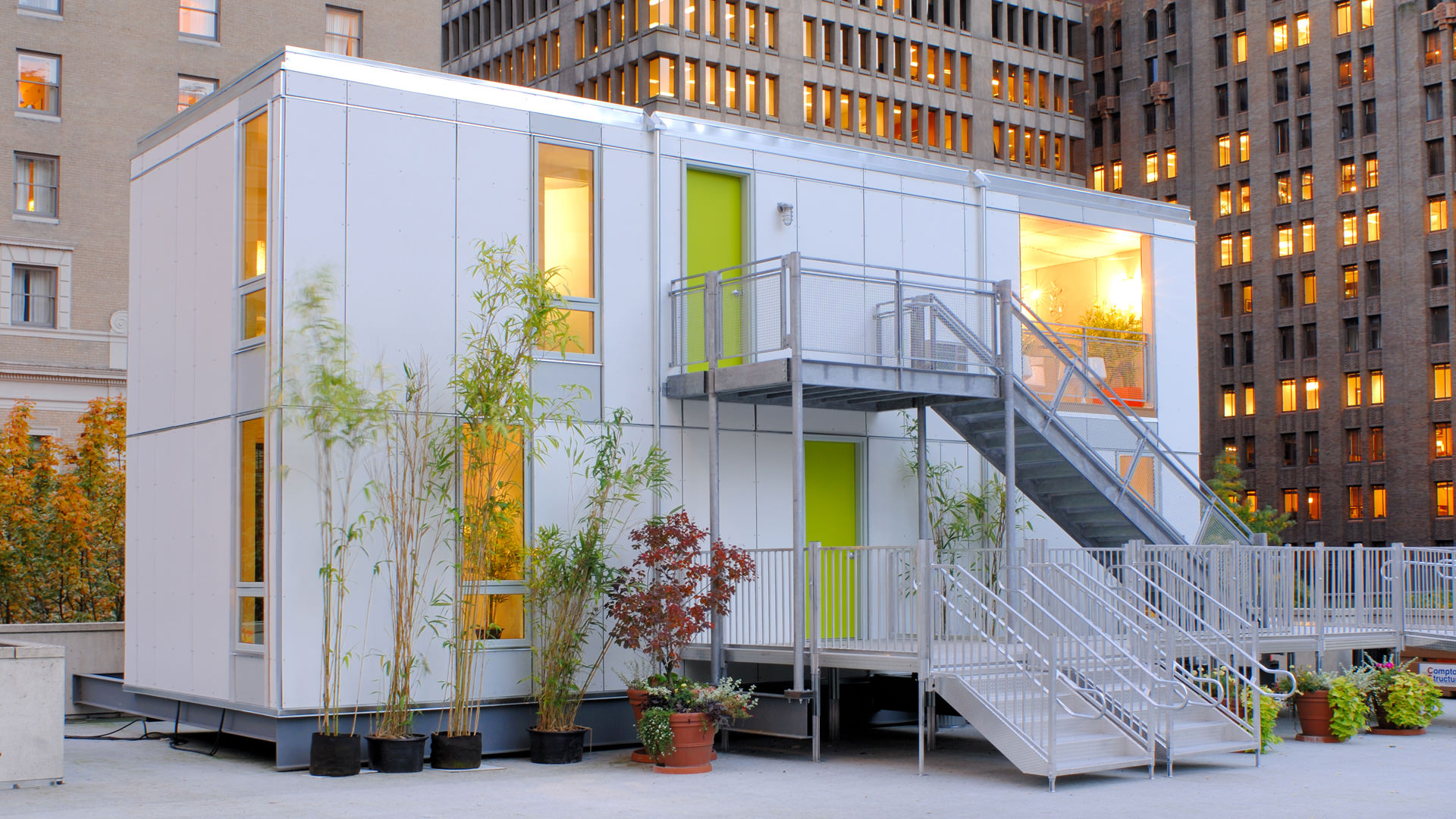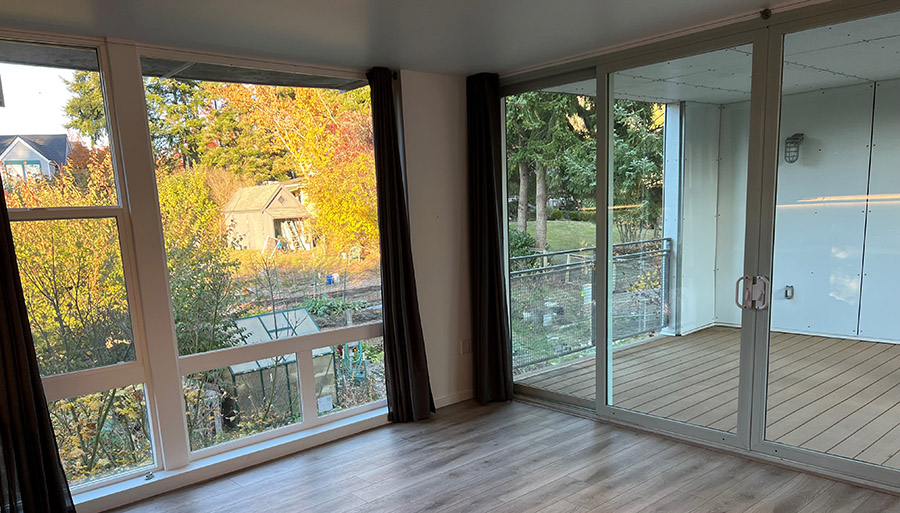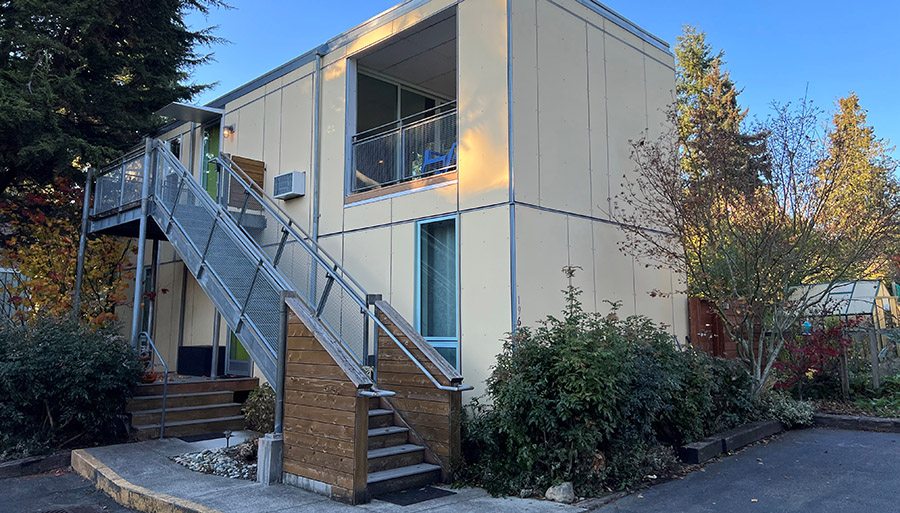In 2010, HRB turned a cutting-edge affordable housing prototype into a home on Knechtel Avenue. Thanks to a recent rehab, the top-floor unit maintains its original beauty and glorious views. [Pictured above: The units on display in Seattle’s Rainier Square. Photo by Juan Hernandez/Mithun.]
Lynn Morecraft refers to the combination living-dining room in HRB’s Sparrows Condominium as the “great room.” A project manager with a degree in architecture, she is technically correct. The term describes this sort of open concept design. But the entire one-bedroom unit is only 495 square feet. So brush aside any images you might have of cathedral ceilings, a profusion of couches, and a chalet-worthy fireplace. Focus instead on the main window—floor-to-ceiling, massively paned—and the wall of glass that opens onto an expansive deck. Focus instead on the views: the towering Douglas firs, gnarled fruit trees, and rambling vegetable gardens on the neighboring property.
This is tiny living at its greatest. And the windows are awesome.
Last year, Morecraft approached HRB looking to volunteer. She thought she’d take on some office work to help an organization whose mission was important to her. Instead, she spent nine months overseeing the renovation of this top-floor condo, along the way falling in love with its modern aesthetic and coming to terms with its exceptionally strong but quirky build.
Produced in a factory in Burlington, WA, the two stacked modular homes once occupied a rooftop garden in Rainier Square, a demonstration project that intrigued the casual passer-by and invited the concerned urbanist to wonder if this way of building could help solve the affordable housing crisis. It was conceived and financed by real estate developer Unico Properties, whose 3-plus million square feet of office and retail space in downtown Seattle include the iconic Rainier Tower and IBM Building. Unico had built a 40-story office tower in San Francisco but lost its primary tenant when its employees could not find affordable housing. Recognizing that the success of its investments and the health of cities depended in part on the availability of affordable housing, Unico commissioned Mithun and Hybrid Architecture (the latter known for building with cast-off cargo containers) to conduct a design and feasibility study for a modular apartment prototype.
Completed in 2007, the Inhabit Model Apartments, as it was then called, was made of two 15-by-45-foot units. Such factory-built modules, the architects determined, could be easily transported and stacked to create entire apartment buildings that were less expensive and faster to build than on-site construction. The units featured energy-efficient windows and appliances; an integrated computer system that controlled the lights, heating and cooling, and audio-video system; recycled building materials; and a vegetated roof to reduce stormwater runoff. To appeal to its designated demographic—young urban professionals—one was decked out with a white vinyl couch, lime green shag rug, and for a little something extra, a life-sized porcelain dog resting beneath a glass and chrome coffee table.
Modular building has since grown in popularity, with the Inhabit architects continuing to drive its sustainability and economic potential. This particular project, however, did not progress beyond the prototype stage. In 2009, when Bainbridge Island resident and HRB supporter Dale Sperling retired as CEO of Unico, the units still occupied their rooftop perch. Sperling brought them home to Bainbridge and ultimately donated them to the HRB community land trust, where they have been kept permanently affordable for income-eligible residents ever since.
Getting them down proved to be quite the production, former HRB board member Don Heppenstall recalled, “I was involved and coordinated the Bainbridge side of the water reconstruction and placement. Tina Gilbert, HRB board member and Seattle contractor, supervised the east side operation blocking of 4th Avenue and craning the separated units off the 4th floor of the Rainier Bank Towers in downtown Seattle. It was cost prohibitive to ferry them across the Sound so they were trucked over the Tacoma Narrows Bridge. Friends of the Farms wanted them for farmer housing but when Aiko Suyematsu [of Suyematsu Farm] saw how modern they were he said, ‘No, no, no.’ Without land to put them on, we had to move them temporarily to Public Works property for several months until we applied for and received approval to move them to their present HRB property on Knechtel Ave.”
Heppenstall, a custom home builder, contracted the work to have them permitted, the foundation poured, and the units reassembled and modified for resale in the then new HRB homeownership program. HRB renamed the units in honor of Dale Sperling, whose last name is “sparrows” in German.
In 2021, the original top-floor residents moved out, and Morecraft was asked to prepare it for the next buyer. Working with subcontractors, she had attractive, wide-plank flooring installed and weather stripping, drywall, flashing, and trim replaced, her myriad upgrades and repairs attending to critical functionality (a new energy-efficient ductless heat pump) and the tiniest convenience (a new a lock on the bathroom door for privacy). As the project unfolded, she discerned signs of its unusual genesis—commercial-grade equipment, a switch that recalled the bygone computer system, rainscreen siding, and planters on the roof.
Not surprisingly, Morecraft reports, “The big challenge was windows.” The original casement windows were too large and heavy for their cranks, but Morecraft was committed to preserving this key design element. After many vendors and many rounds, she replaced the casements with a cost-efficient vinyl, single-hung model which she had sized to serve as an emergency egress. Morecraft was not the only one to appreciate the unit’s contemporary aesthetic. Clark Construction, which did much of the labor, arranged for Monkey Wrench Fabrication/Alchemy Industrial Arts owner Jeremy Loerch to design and fabricate an awning for the front door. His creation (which he donated to HRB)—an ultra-slender, ever-so-slightly upturned aluminum wedge—mirrors the unit’s clean lines perfectly.
Morecraft was the right woman for the job not only in terms of work experience and training but also sensibility. After World War II, her grandfather built housing tracts in New Jersey. She fondly recalls growing up among the rows and rows of 900 square foot identical houses, the original mass-produced affordable home, which over time evolved to accommodate the growing families and increasing fortunes of their occupants. An urban economics major in college and a longtime researcher for community planning organizations, Morecraft explains, “I believe that everybody deserves housing—it’s a human right. And I understand the public value in having a diverse and sustainable community. If people who work on the island can live on the island, we have less commuting, fewer cars, and less need for parking.”
“This is my contribution to providing someone a home,” she says, looking back on the experience. “Think how much home means to a person’s life. That’s the satisfaction I got out of helping HRB rehab this home and make it ready to become a home for somebody, and affordable one at that. That warms my heart. And that makes me proud to have done this job.”


